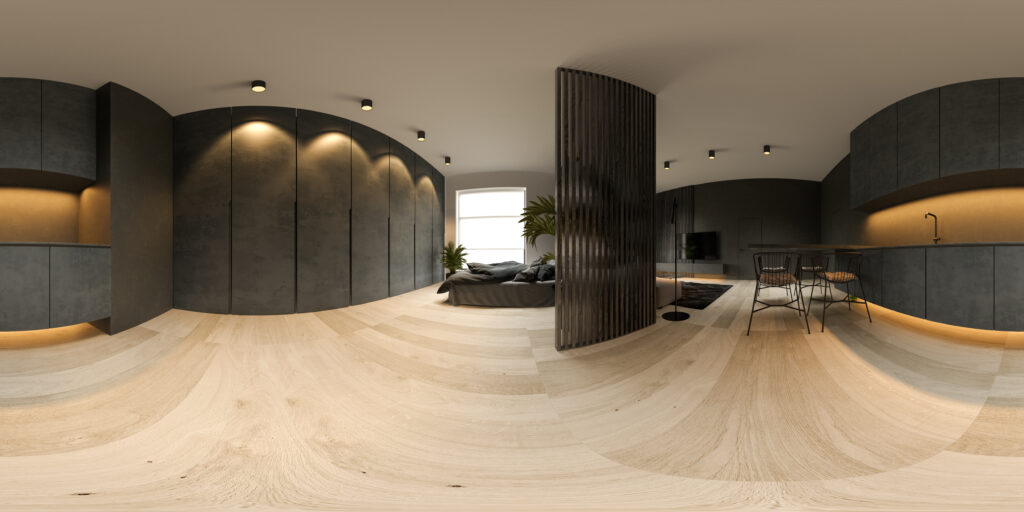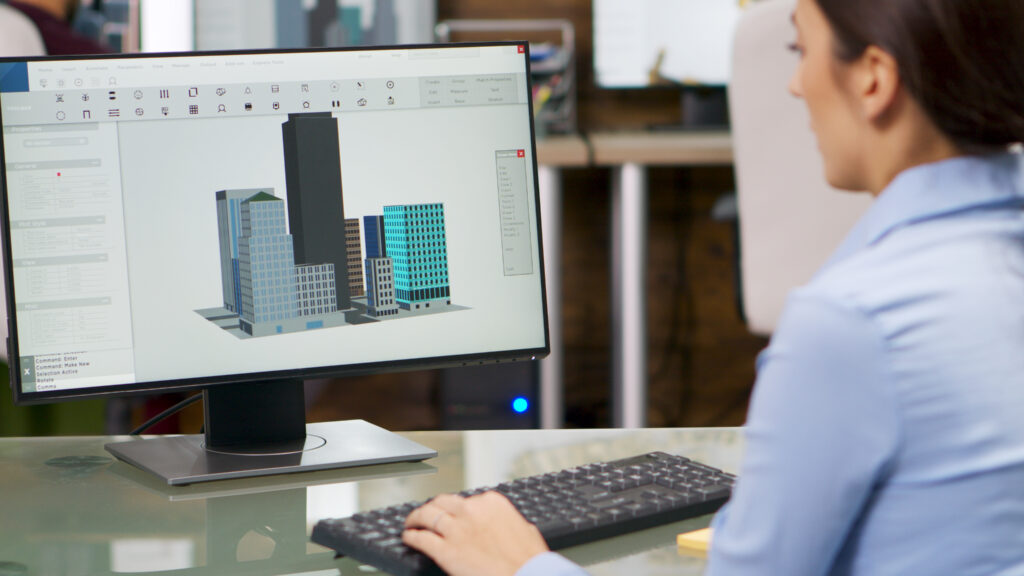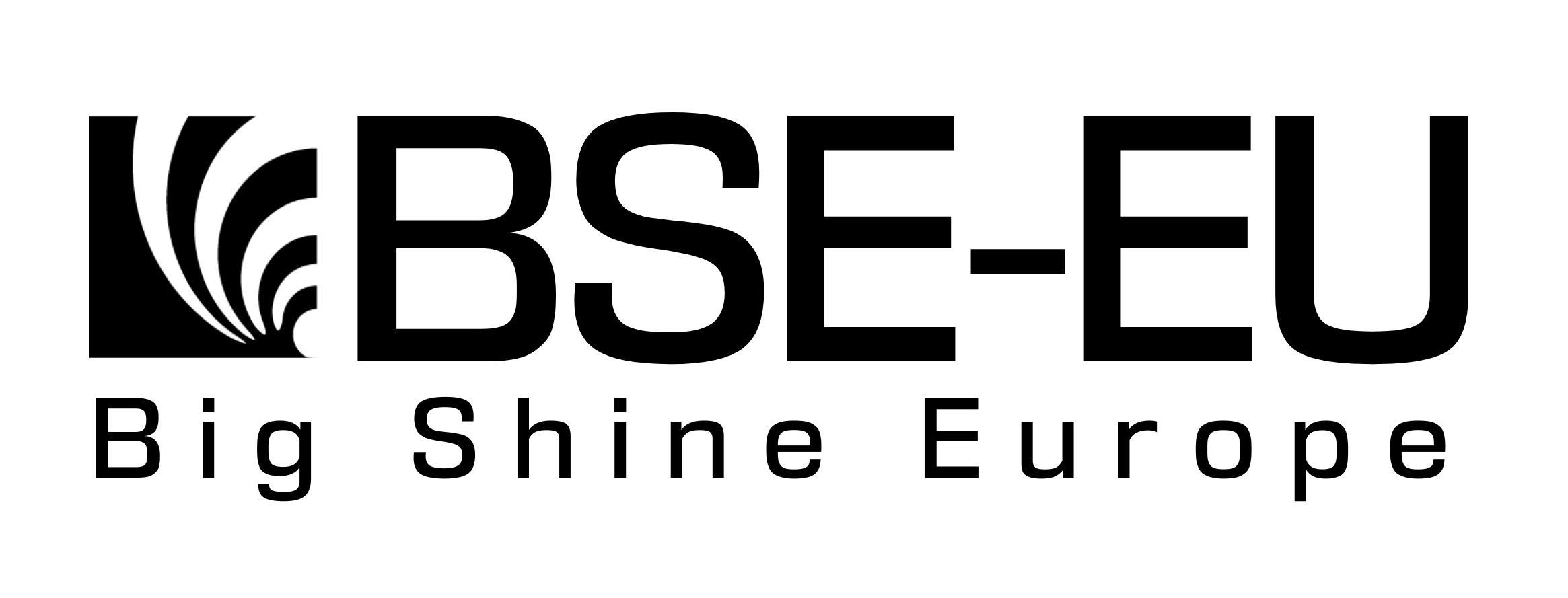Professional Services
At Big Shine Energy EU, we offer a comprehensive suite of professional services to streamline your projects and ensure accuracy in every detail. With cutting-edge technology and expert craftsmanship, we deliver precise digital representations that empower your design and construction processes.
3D Scanning Services
Harness the power of advanced 3D scanning technology to capture precise measurements and spatial data. Our scanning services provide detailed and accurate point clouds that form the foundation for creating reliable floor plans and digital models. Whether you’re working on renovations, expansions, or new constructions, our 3D scanning services deliver unmatched precision and efficiency.

Floor Plan Creation
Transform raw spatial data into fully developed, detailed floor plans. Our team specializes in converting 3D scans into accurate and functional layouts, giving you the tools to visualize and plan your project with confidence.

Revit and AutoCAD Files
We bridge the gap between concept and implementation with expertly crafted Revit and AutoCAD files. These digital assets provide precise geometry, spatial relationships, and technical details to support every stage of your project, from design to execution.
BIM Models
Building Information Modeling (BIM) is at the heart of modern construction and infrastructure design. Our BIM services deliver data-rich models that integrate 3D geometry, material specifications, and project details into a cohesive digital environment. With BIM, you can optimize planning, enhance collaboration, and reduce costly errors throughout the project lifecycle.

